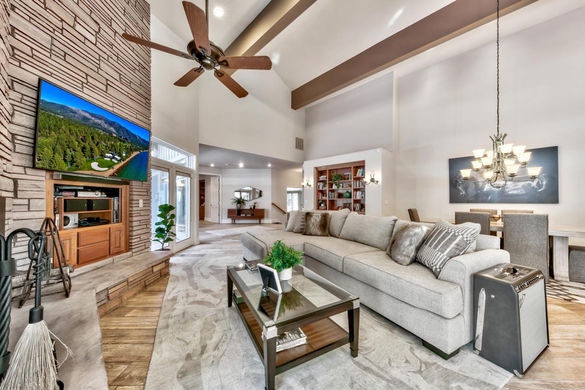
Sold
250 Black Pine Drive
Reno, NV 89511
PRICE
$ 1,595,000
BEDROOMS
3
BATHROOMS
3
SIZE
3,199 SqFt.

Modern Luxury
+ Classic Design

Introducing 250 Black Pine Drive
Dramatic, open floor plan, and eye-catching curb appeal in this desirable Galena Forest Estates home. Close to hiking and biking trails, this unique property is sited on a large private lot, looking out to a meticulously landscaped yard, forested views, across from open space, having been meticulously cared for and thoughtfully upgraded over the years with no expense spared - renovated with custom finishes and modern design elements. The living area boasts wood-grain porcelain floors, soaring ceilings, and walls of windows, and easy exterior access allowing for indoor/outdoor living. The kitchen has been refitted with newer, high-end appliances, (GE Café, Décor, Samsung) custom Quartz waterfall island with an induction cooktop and an extra walk-in pantry. Single-level living floor plan with ample privacy, spaced-out bedrooms, and designated bathrooms for each guest area. Abundant outdoor options for entertaining or relaxation and includes a lounge area off the master, dining/patio space off the main living area, elegantly landscaped, and well lit. Private and rare fenced-in front courtyard area and covered entryway. The private main suite has laundry, a spacious shower with dual heads and a rainfall shower head above, a separate jetted tub next to a garden window, and double vanities. The third bedroom/guest suite can serve as an office or playroom separate from the rest of the home. Oversized, attached 3-car garage with a detached 1-car workshop/garage with an EV charging station. Full perimeter security system throughout with cameras and glass break sensors. Impeccable design by local architect Richie & Associates and thoughtfully designated spaces, this property is the perfect retreat from city life for the most discerning buyer. Tucked in the woods, located close to modern conveniences and a short drive to Lake Tahoe and Mt.Rose Recreation and Ski Area.
HOME DETAILS:
Single Family Residence
3 Bedrooms
3 Bathrooms
Built in 1993
3,199 sqft
$453.27 / sqft
Location: Reno, NV
Upgraded 4-zone AC system
Sold fully furnished

LISTED WITH
SABRINA BELLECI
License: B.1001929.LTD
CONTACT SABRINA
























